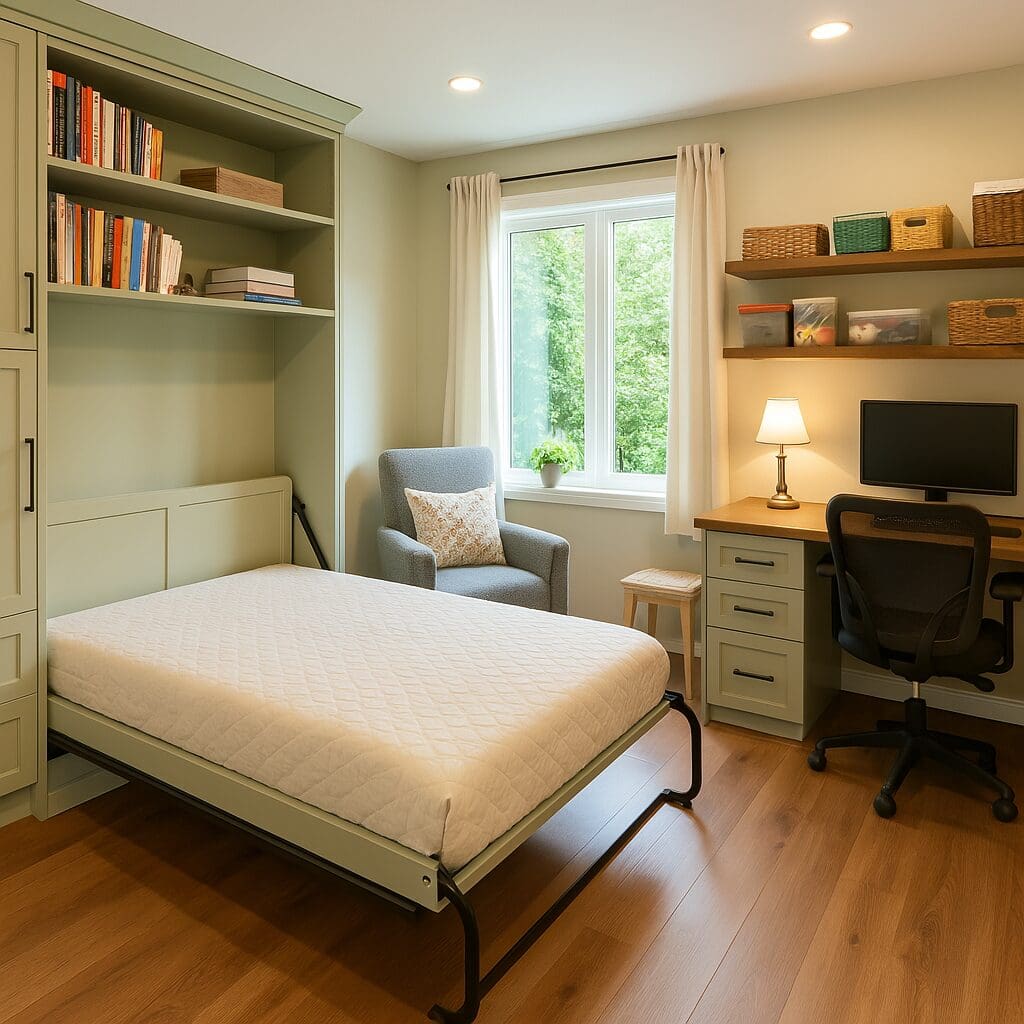When the kids move out, many homeowners find themselves with more space than they need but aren’t quite ready to downsize to a smaller property. This transition presents a perfect opportunity to reimagine your home for your next chapter in life.
We’ve helped countless empty-nesters in Chilliwack, Abbotsford, and Agassiz transform their homes to better suit their current lifestyle without sacrificing the comfort and memories of their family home.
Why Rightsizing Makes Sense
Rightsizing—unlike downsizing—focuses on reconfiguring your existing space to meet your current needs better, rather than moving to a smaller home. This approach preserves the community connections and neighborhood relationships you’ve built over years while maintaining the comfort of familiar surroundings.
By choosing to rightsize, you avoid the stress and expense of selling, buying, and moving, allowing you to stay in a home that likely has substantial equity and possibly a paid-off mortgage.
One of the greatest advantages of rightsizing is creating spaces that truly reflect your current interests and lifestyle. The formal dining room that once hosted family holiday meals might become a hobby space you use daily. The backyard designed for children’s play equipment can transform into a serene garden retreat that requires less maintenance.
For many empty-nesters, rightsizing offers several key benefits:
- Preserve community ties while creating spaces that better suit your current needs
- Maintain familiar surroundings without the hassle and expense of moving
- Increase your daily enjoyment of a home that's now customized for your lifestyle
- Invest in your property value through strategic, quality renovations
- Create purpose-driven spaces that support your current interests and activities
Signs Your Home Needs Rightsizing
Not sure if right-sizing is right for you? Consider how you currently use your home. Many empty-nesters realize they rarely enter certain rooms except to clean them or find themselves living primarily in just a few areas of their home.
If home maintenance feels increasingly
burdensome or your living space no longer reflects your current lifestyle, these are strong indicators that strategic renovations could improve your quality of life.
Another common sign is the desire for more purpose-driven spaces for hobbies or entertaining. When you find yourself wishing your home better accommodated your current interests rather than past family needs, it might be time to consider transforming those spaces.
If several of these scenarios sound familiar, rightsizing renovations could help you fall in love with your home all over again—this time with a design that matches your current lifestyle.
Important Consideration:
The cost of adding accessibility features during a planned renovation is typically 30-60% less than adding them as separate projects later. Consider future-proofing your home while making current updates.
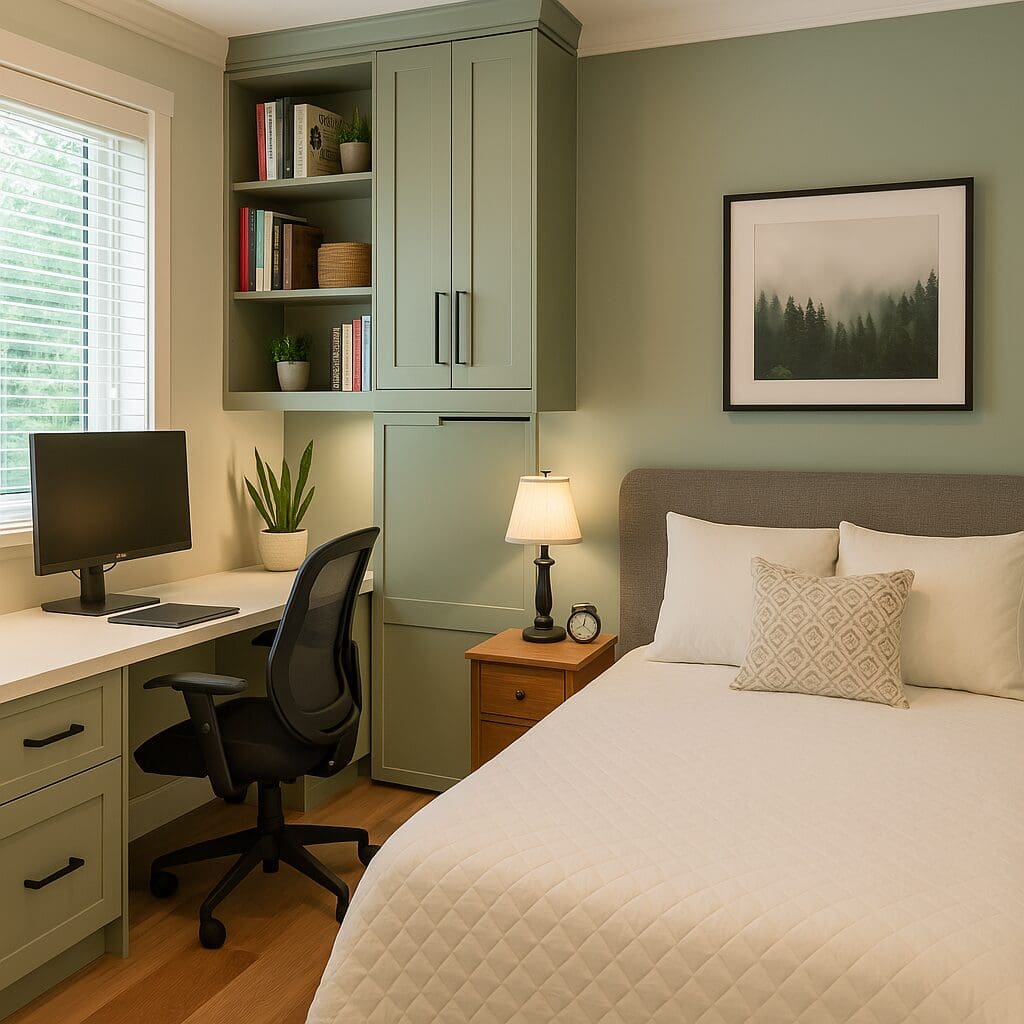
Practical approaches include flexible, multi-functional spaces
Smart Renovation Ideas for empty-nesters
1. Create Multi-Purpose Spaces
One of the most practical approaches to rightsizing is transforming single-purpose rooms into flexible, multi-functional spaces. Rather than maintaining rarely-used guest bedrooms, consider creating spaces that serve as both comfortable accommodations for occasional visitors and useful daily areas for your activities.
Many homeowners find success with a home office that includes a quality sleeper sofa or Murphy bed. When guests arrive, the space quickly converts to a welcoming bedroom, but during the majority of the year, it functions as a productive workspace.
Similarly, a craft room can incorporate convertible furniture for overnight guests, or a reading retreat might feature a daybed that serves double duty.
Popular multi-purpose room conversions include:
- Guest room/home office combinations with wall beds or quality sleeper sofas
- Hobby spaces that include accommodations for occasional overnight visitors
- Flex spaces that can transform from everyday use to entertainment areas
- Basement conversions that combine media rooms with exercise areas
- Sunrooms that serve as reading nooks, plant havens, and morning coffee spots
Many of our clients have transformed former children’s bedrooms into versatile spaces that combine home offices with guest accommodations, allowing them to maintain space for family visits while gaining practical daily use.
The key to successful multi-purpose spaces is intentional design that prioritizes your most frequent activities while accommodating occasional needs.
2. Reimagine Your Kitchen and Dining Areas
With children gone, your cooking and dining needs likely have changed dramatically.
Many empty-nesters find themselves using formal dining rooms only a few times a year while gathering around kitchen islands or smaller tables for daily meals. This shift in usage patterns presents an excellent opportunity for thoughtful renovation.
Open concept renovations that remove walls between kitchen and dining areas create more welcoming, spacious gathering spaces that better suit the casual entertaining many empty-nesters prefer. A kitchen island with comfortable seating can replace formal dining spaces, providing a multifunctional area for food preparation, casual meals, and conversation.
Quick Tip:
Upgrading to more energy-efficient appliances sized appropriately for cooking for two can reduce utility costs while making meal preparation more enjoyable.
Enhanced storage solutions make everyday items more accessible and organized, eliminating the need for the extensive storage once required for family meal preparations.
Kitchen transformations that work well for empty-nesters include:
- Opening walls between kitchen and adjacent dining or living areas
- Adding islands with seating to create casual dining and entertaining spaces
- Installing right-sized appliances that save energy and fit your current cooking style
- Creating specialty zones like coffee bars or wine stations for daily enjoyment
- Upgrading lighting to improve ambience and functionality
A recent project in Chilliwack involved removing a wall between a rarely-used formal dining room and kitchen to create a spacious cooking and casual entertaining area with an extended island.
The homeowners now enjoy a kitchen perfectly suited to their new lifestyle of hosting smaller, more intimate gatherings, with improved flow and functionality that makes the space more pleasant for everyday use.
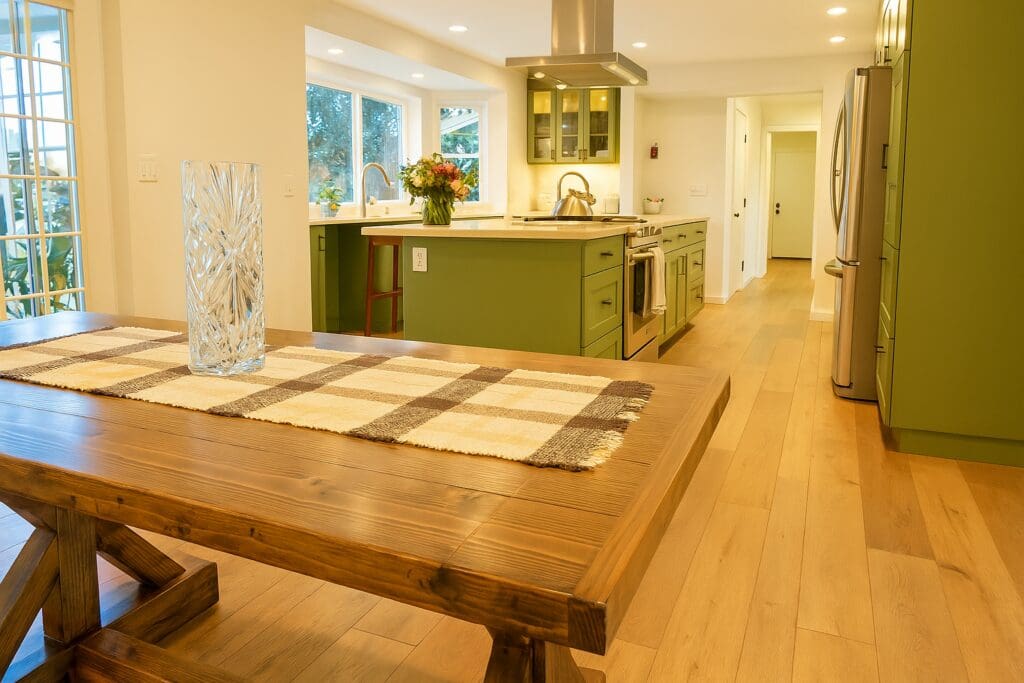
3. Create Dedicated Spaces for Hobbies and Interests
Empty-nesters often finally have time to pursue interests that were placed on hold during child-rearing years. Transforming underused spaces into dedicated hobby areas can bring new joy to your home and create purpose for rooms that might otherwise sit empty.
An art studio or craft room with appropriate lighting, storage, and work surfaces can transform a spare bedroom into a creative sanctuary.
For avid readers, a home library with comfortable reading nooks and built-in shelving creates a peaceful retreat.
Music enthusiasts might convert a space with proper acoustics and room for instruments, while film buffs could create a dedicated home theater for an immersive viewing experience.
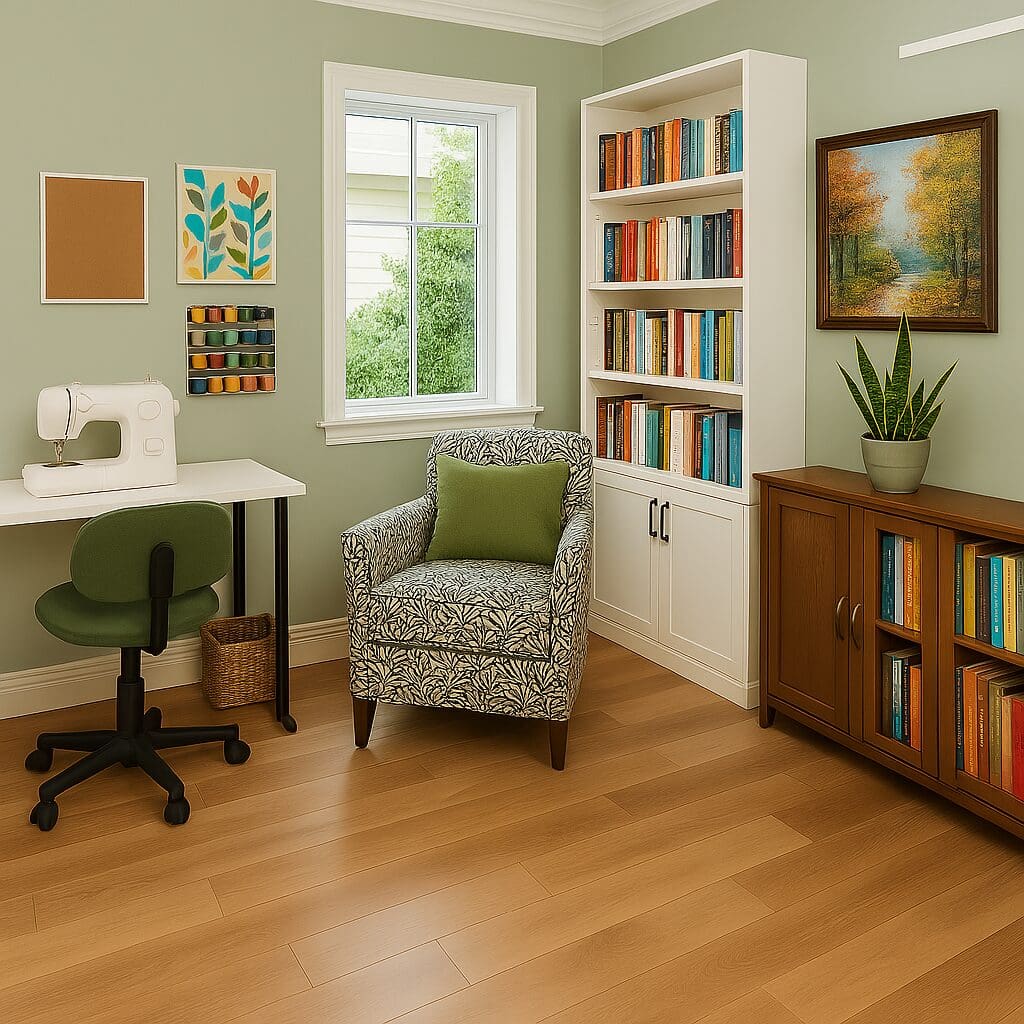
Those who enjoy hands-on projects might transform a space into a workshop for woodworking, model building, or other pursuits.
Gardening enthusiasts sometimes convert sunrooms or bright corners into indoor gardening spaces with appropriate lighting and environmental controls, extending their growing season year-round.
Popular hobby room conversions include:
- Creative studios with task lighting, storage, and proper work surfaces
- Home libraries with comfortable seating and custom shelving
- Music rooms designed with acoustics and instrument storage in mind
- Fitness spaces with proper flooring and equipment for staying active
- Media rooms for film enthusiasts or virtual reality gaming setups
These purpose-built spaces offer more than just practical areas for activities—they represent an investment in your interests and passions.
By dedicating space to the activities that bring you fulfillment, you enhance your daily life and create a home that supports your personal growth and enjoyment.
4. Enhance Outdoor Living Areas
Your outdoor spaces deserve the same thoughtful approach as your interior. Many empty-nesters find themselves ready to trade high-maintenance lawns and elaborate gardens for more manageable landscaped areas that require less upkeep but still provide beauty and enjoyment.
Creating comfortable outdoor living spaces with weather-resistant furniture and features like pergolas or awnings can extend your living area outside, providing pleasant spots for morning coffee, evening relaxation, or entertaining friends.
A small deck or patio can create a defined space that feels like an outdoor room, particularly when enhanced with lighting, comfortable seating, and decorative elements.
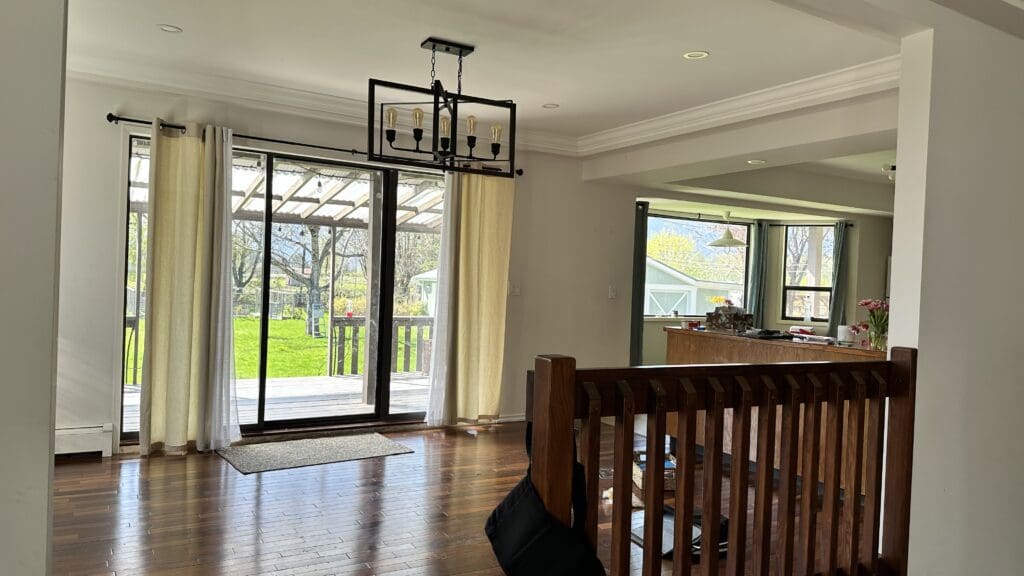
Before the Whole Home Renovation – Patio is uninspiring.
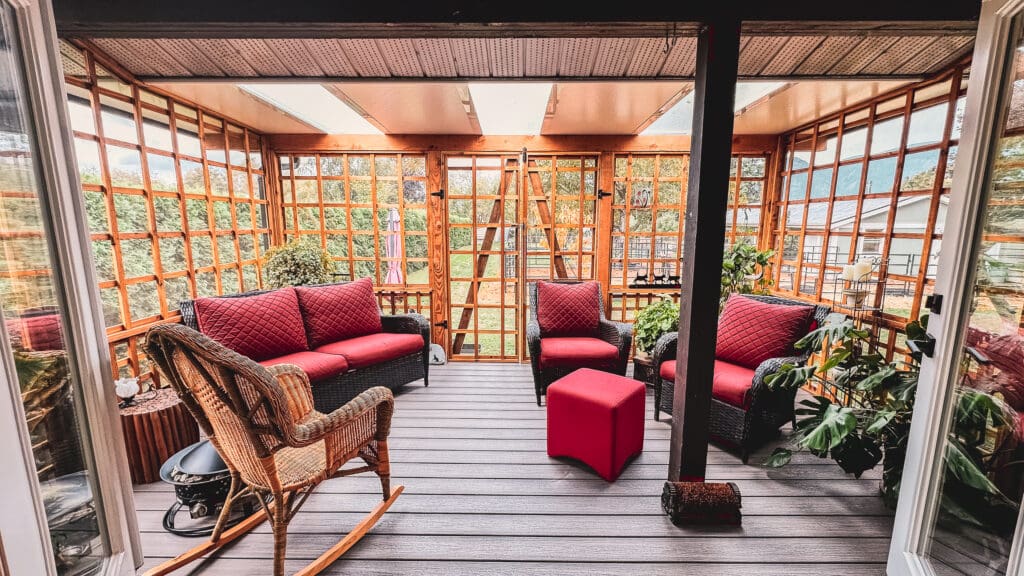
After – A beautiful & cat-friendly space to enjoy a morning coffee and a good book.
For those who enjoy gardening but find extensive beds increasingly tricky to maintain, raised garden beds offer an excellent solution for easier gardening without excessive bending. These can be strategically placed near the house for convenience and designed at a height that minimizes strain.
Outdoor improvements that enhance enjoyment while reducing maintenance include:
- Covered seating areas for year-round outdoor enjoyment
- Fire features that extend outdoor living into cooler months
- Raised planters that reduce bending and stooping while gardening
- Low-maintenance landscaping with native plants and reduced lawn areas
- Outdoor kitchens or BBQ stations sized appropriately for smaller gatherings
Empty-nesters in the Fraser Valley have been particularly drawn to creating intimate outdoor areas with fire features that allow them to enjoy their property comfortably year-round.
These cozy spaces encourage outdoor living through multiple seasons while requiring far less maintenance than their previous family-focused yard setup with extensive lawns and play areas.
5. Improve Functionality and Accessibility
Forward-thinking renovations can make your home more comfortable now while preparing for future needs. Many empty-nesters choose to invest in modifications that enhance their current lifestyle while potentially extending the number of years they can comfortably remain in their homes.
Converting a main floor room into a primary suite eliminates the need to navigate stairs multiple times daily, providing immediate convenience that becomes increasingly valuable over time. Widening doorways and hallways during renovation projects improves flow and accessibility throughout the home, making it easier to navigate with groceries, laundry, or if mobility becomes limited in the future.
Bathroom renovations that incorporate features like curbless showers, comfort-height toilets, and improved lighting create spaces that are both luxurious and practical. These upgrades enhance the bathing experience immediately while providing peace of mind for future needs.
Smart accessibility improvements that benefit empty-nesters include:
- Main floor primary suites that eliminate the need for frequent stair use
- Curbless showers that are both stylish and accessible
- Enhanced lighting throughout the home for safety and comfort
- Smart home features for convenience and security
- Thoughtful storage that makes daily items easily accessible
These thoughtful modifications can make your home more comfortable immediately while providing peace of mind for the future. By incorporating them into your rightsizing strategy, you create a home that continues to meet your needs as they evolve over time.
Planning Your Rightsizing Renovation
Assess Your Current and Future Needs
Before beginning any renovation project, take time to thoroughly evaluate how you actually use
your space. Many homeowners are surprised when they track their movements and activities
over several weeks, discovering that certain areas see heavy use while others remain virtually
untouched.
This assessment provides valuable insights for prioritizing renovations that will have the most impact on your daily life. Consider your long-term plans as well—how many more years do you anticipate living in this home? If you envision staying for a decade or more, investments in accessibility features and
durable materials become even more important. If your timeline is shorter, you might focus on
projects with stronger appeal to potential buyers.
Identify the activities and hobbies that bring you joy and require dedicated space. Whether it’s woodworking, painting, reading, exercising, or entertaining, your renovation plans should create
room for these pursuits. Think also about how often you entertain and how many guests you typically host. This will inform decisions about dining areas, guest accommodations, and flow between spaces.
Have honest conversations with your partner about comfort and accessibility preferences. You
may have different priorities or concerns about aging in place, and addressing these early in the planning process leads to more satisfactory outcomes. The goal is creating a home that works beautifully for both of you, supporting shared and individual activities. Key questions to address during your needs assessment include:
- Which rooms do you currently use most frequently, and which sit empty?
- What activities do you wish your home better accommodated?
- How often do you host overnight guests, and how many?
- What aspects of home maintenance feel most burdensome?
- What features would make your home more comfortable and accessible?
Create a Realistic Budget
Rightsizing renovations should be viewed as investments in your quality of life as well as your property value. When developing your budget, allocate funds to spaces you’ll use daily, as these will provide the greatest return in terms of enjoyment and satisfaction. Prioritize renovations that increase both comfort and home value, such as kitchen updates, bathroom improvements, and enhanced living spaces.
Plan for potential future modifications to avoid costly rework. For example, if you’re renovating a
bathroom, consider installing blocking in the walls for future grab bars, even if you don’t need
them now. This foresight costs little during the current renovation but saves significant expense
later.
Remember to include contingency funds for unexpected issues that may arise during
renovation, particularly in older homes. Construction professionals typically recommend setting
aside 10-15% of your budget for contingencies. This financial buffer reduces stress when
surprises occur and ensures your project can proceed smoothly despite unforeseen challenges.
Work with Experienced Professionals
The right renovation partner can make all the difference in both your experience and the final
results. Look for professionals who understand the specific needs of empty-nesters and have experience with similar projects. These experts can offer insights and solutions you might not have considered, drawing on their experience with other clients in similar life stages.
Quality contractors will listen carefully to your goals and concerns, taking time to understand what matters most to you in the renovation. They should offer thoughtful solutions that maximize your existing space rather than simply pushing for the most expensive options. Clear communication throughout the process is essential, from initial consultation through design, construction, and final walk-through.
When selecting a renovation partner, look for professionals who:
- Have specific experience with empty nester renovations
- Listen attentively to your needs and offer customized solutions
- Provide clear timelines, detailed contracts, and transparent pricing
- Demonstrate understanding of accessibility features and future-proofing concepts
- Offer examples of similar successful projects they've completed
At Master Painting & Renovations, we specialize in helping homeowners in the Fraser Valley navigate this important life transition with renovations that transform underused spaces into areas that enhance daily living.
Our team understands the unique considerations of empty-nesters and takes pride in creating solutions that balance immediate needs with long-term planning.
The Emotional Aspect of Rightsizing
While renovations involve practical considerations, there’s also an emotional component to transforming spaces that once housed family activities. Many homeowners feel a sense of nostalgia when contemplating changes to rooms where children grew up or where family traditions took place. Acknowledging these feelings as a natural part of the transition can help you move forward with renovations that honor the past while embracing the future.
Consider preserving meaningful elements of your home while updating functionality. Perhaps the height markers on a wall can be photographed and framed, or a special built-in feature can be maintained within a new design. Repurposing family heirlooms or memorabilia in new design schemes creates continuity between past and present uses of the space.
Creating dedicated storage for keepsakes honors memories without cluttering living spaces. Custom cabinetry or closet systems can provide organized storage for items you want to keep but don’t need to display, keeping them safe and accessible without compromising your new design aesthetic.
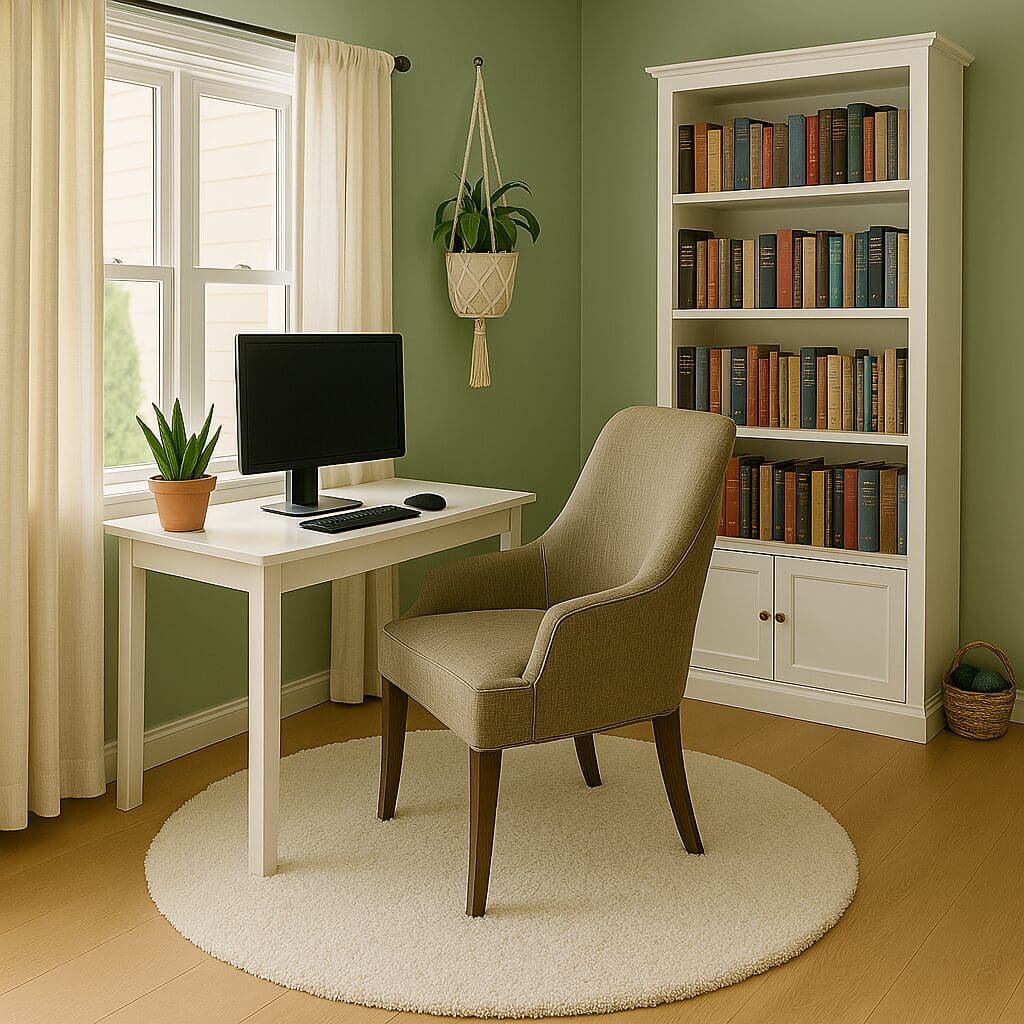
Many homeowners find it helpful to document the transformation through photos, acknowledging the transition from one phase of life to another. Before-and-after images celebrate both what the space was and what it has become, recognizing that both versions have value and purpose.
Thoughtful approaches to the emotional aspects of home transformation include:
- Incorporating meaningful items into new designs in creative ways
- Creating memory displays that celebrate family history without overwhelming the space
- Designing special storage for sentimental items you want to preserve
- Documenting the transformation through photographs or journals
- Hosting a "new beginning" gathering to celebrate the reimagined space
Finally, take time to celebrate the new purpose given to well-loved spaces. Host a gathering in your newly renovated kitchen, invite friends to enjoy your new hobby space, or simply take a moment to appreciate how the transformed area enhances your daily life.
Many clients find that thoughtfully transforming their home helps them embrace this new life chapter while honoring the memories made in their family home.
Is Rightsizing Right for You?
Rightsizing offers a thoughtful alternative to downsizing, allowing you to transform your existing home to better match your current lifestyle. If you’re ready to explore how your home can be reimagined for this new chapter of life, our team at Master Painting & Renovations is here to help with creative solutions tailored to your specific needs.
With decades of experience serving homeowners throughout Chilliwack, Abbotsford, and Agassiz, we understand the unique considerations of empty-nesters and take pride in creating beautiful, functional spaces that enhance your daily life while respecting the memories made in your family home.
Frequently Asked Questions
How long do typical empty nester renovation projects take to complete?
Most single-room transformations can be completed in 2-4 weeks, depending on the scope of work.
Larger projects like kitchen renovations or multiple room transformations typically take 6-12 weeks. We provide detailed timelines during the planning phase and keep you updated throughout the process to minimize disruption to your daily life.
Should we renovate with future resale in mind, or focus on our current needs?
While resale value is a consideration, we recommend prioritizing renovations that enhance your daily living experience.
That said, quality renovations that improve functionality and update key areas like kitchens and bathrooms generally add value. The sweet spot is finding renovations that serve your current lifestyle while making your home more appealing to future buyers.
Can we live in our home during major renovation projects?
Yes, in most cases. We take steps to minimize disruption, including containing dust, maintaining clear pathways, and scheduling work to limit impact on your daily routine.
For kitchen renovations, we can help set up a temporary kitchen if needed. During your consultation, we’ll discuss specific strategies to make the renovation process as comfortable as possible.
How do we decide which spaces to renovate first?
We recommend starting with the spaces that will have the biggest impact on your daily life.
Consider which areas you use most frequently, which cause the most frustration in their current state, and which renovations would bring you the most joy.
Often, transforming a completely unused space (like an empty bedroom) into something functional creates the most immediate satisfaction and motivation for further projects.

