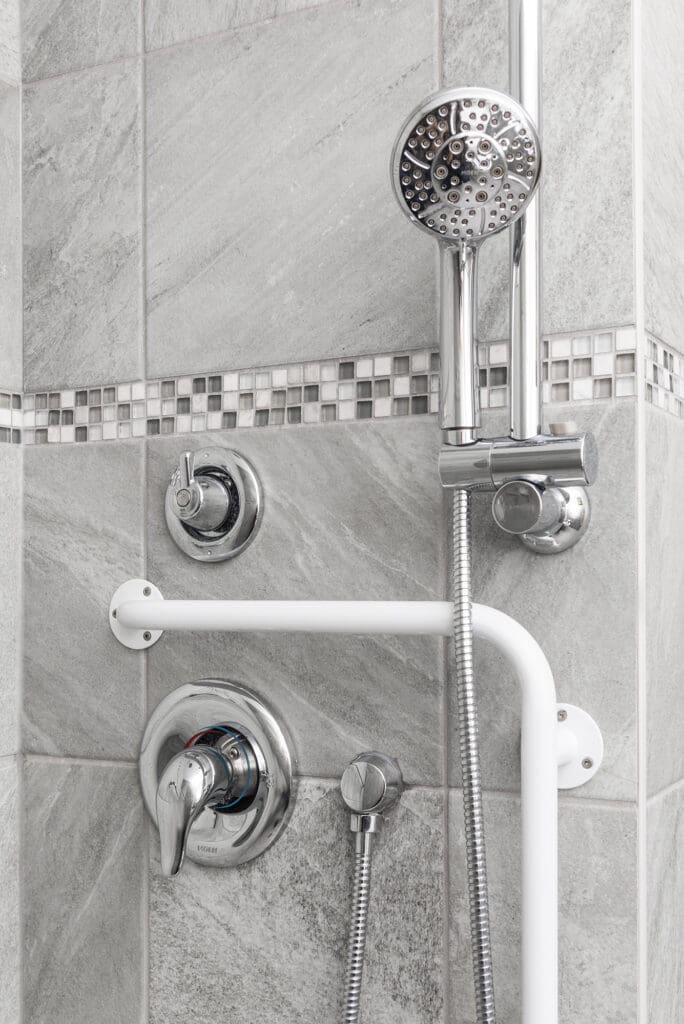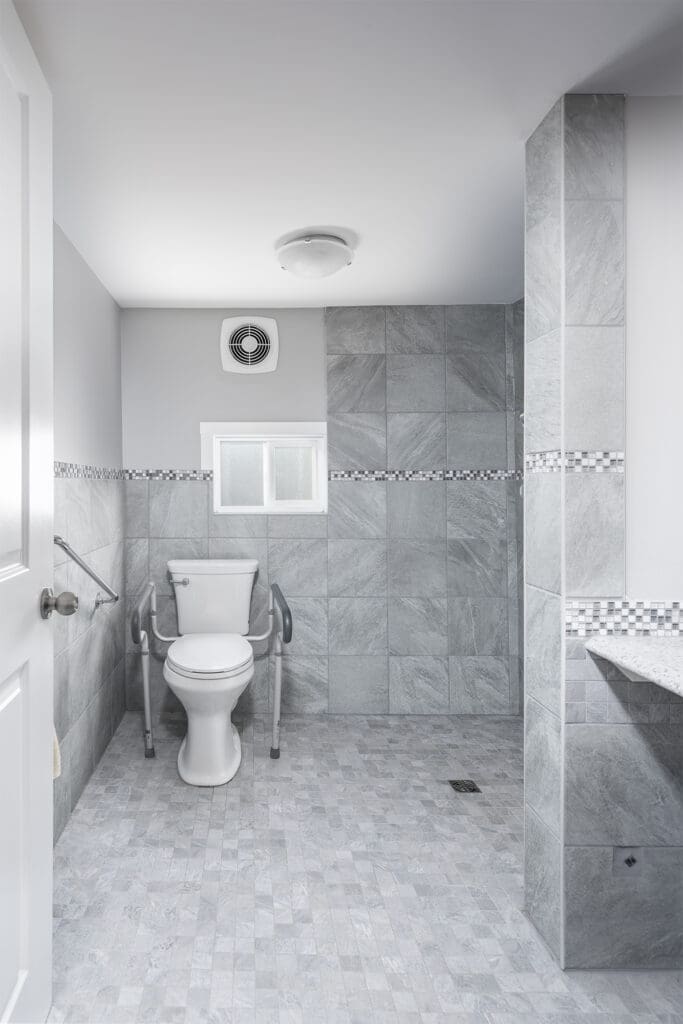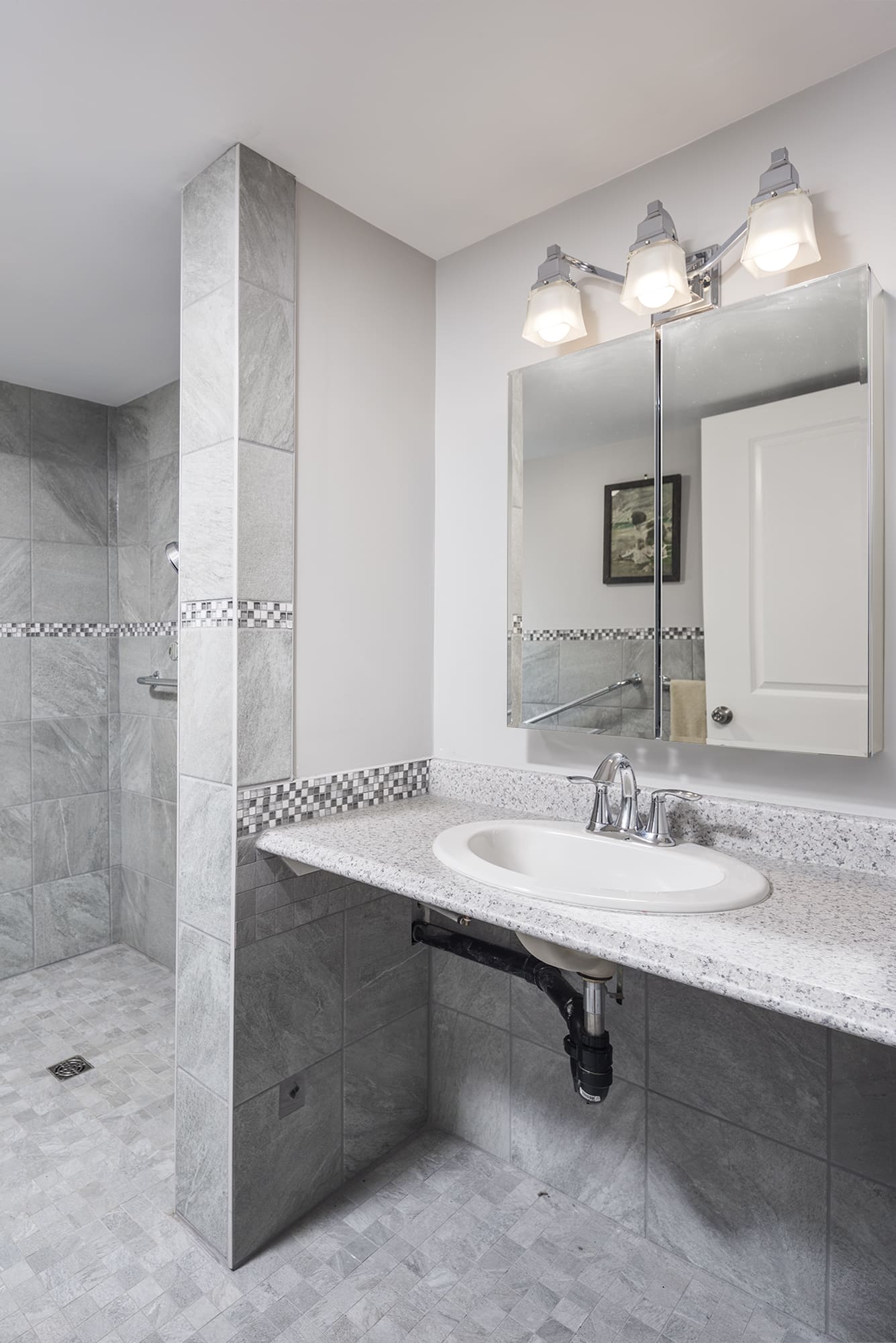As we grow older, the spaces in our homes need to adapt to meet new priorities: safety, comfort, and independence. Among all the rooms in the house, the bathroom poses the greatest daily challenges for seniors. Wet floors, narrow layouts, and hard-to-reach fixtures can create unnecessary risks. Yet with thoughtful planning and adaptive renovations, bathrooms can become spaces that are both safe and stylish, allowing homeowners to age in place with confidence.
At Master Painting & Renovations, we specialize in accessibility-focused bathroom remodels that combine functionality with elegance. Here’s how you can transform your bathroom into a secure, comfortable, and beautiful space designed for the future.
Why Adaptive Bathroom Renovations Matter
The bathroom is the most common site of slips, falls, and injuries in the home for older adults. Renovating this space with accessibility in mind isn’t just a matter of convenience—it’s about protecting your independence and peace of mind.
An adaptive bathroom remodel can:
- Reduce the risk of slips, trips, and falls.
- Increase comfort and usability for daily routines.
- Add long-term value to your home.
- Allow you to remain in your home safely as your mobility changes.
These updates aren’t just about practicality. They also bring reassurance to family members who want their loved ones to feel secure at home.
Key Features of an Adaptive Bathroom
Walk-In or Curbless Showers
One of the most impactful upgrades for seniors is replacing tubs with curbless, walk-in showers. These eliminate the hazard of stepping over high edges and can be designed with built-in seating, non-slip flooring, and grab bars. Beyond safety, they look sleek and modern, especially when paired with glass enclosures and elegant tiles.
Non-Slip Flooring
Flooring is another essential feature to address. Instead of smooth, slippery tile, adaptive bathrooms use slip-resistant materials like textured ceramic tile, vinyl, or specialty finishes. These surfaces add traction while still offering a wide range of colours and patterns to keep the space inviting and stylish.
Grab Bars and Support Rails
Properly placed grab bars are a simple addition that brings enormous peace of mind. Whether installed beside the toilet, in the shower, or along walls, they provide stability exactly where it’s needed. Today’s options can be integrated into the design as dual-purpose towel racks or sleek accents, ensuring safety without a hospital-like feel.
Comfort-Height Toilets
Toilets designed a few inches taller than standard models—often called comfort-height or right-height toilets—make sitting down and standing up much easier. This reduces strain on the knees and back while maintaining a traditional appearance that blends naturally into any bathroom style.
Improved Lighting
Lighting in an adaptive bathroom should be both bright and layered. Combining overhead fixtures with task lighting at mirrors and low-level night lights helps create a space where every corner is visible. Better illumination not only reduces accidents but also makes daily routines easier and more comfortable.
Lever-Style Faucets and Handles
For anyone with arthritis or reduced hand strength, twisting knobs can be frustrating. Lever-style faucets and handles solve that problem while also bringing a modern, clean-lined look to sinks, tubs, and showers.
Ample Space for Movement
Finally, adaptive bathrooms are designed with ease of movement in mind. Widened doorways, thoughtful layouts, and open floor space allow for safe navigation, even with mobility aids like walkers or wheelchairs. These design considerations ensure the bathroom remains functional well into the future.

Balancing Safety and Style
One of the most common concerns homeowners have is whether an accessible bathroom will look too clinical. The good news is that modern adaptive design focuses on beauty as much as functionality. For example, grab bars can be finished in brushed nickel, matte black, or chrome to match your fixtures, allowing them to blend seamlessly into the design rather than stand out as purely utilitarian.
Curbless showers with frameless glass doors create a sleek, contemporary feel while still offering safety and accessibility. Slip-resistant tiles are available in a wide variety of textures and colours, meaning you don’t have to compromise on style when choosing safer flooring. Even built-in shower benches can be tiled to match the overall design, offering both function and visual appeal.
Accessibility no longer means sacrificing aesthetics—you can have both.
Planning Your Bathroom Renovation
Step 1: Assess Your Needs
Begin by taking a close look at how you use your bathroom now and how you expect to use it in the future. Consider mobility changes, health conditions such as arthritis, and whether you may require space for mobility aids. Write down any current challenges, such as difficulty stepping into a tub or poor lighting, and consider future-proofing your space so it adapts as your needs evolve.
Step 2: Prioritize Safety Features
Once you’ve identified your needs, determine which safety features will make the greatest difference immediately. Non-slip flooring, grab bars, and improved lighting are often top priorities. These foundational updates help minimize risks and create a safer baseline for additional improvements.
Step 3: Explore Design Options
Safety and beauty can go hand in hand. At this stage, think about finishes, colours, and fixtures that reflect your personal style. For example, you might choose stylish tiles for a walk-in shower or modern faucets that are easy to operate. Balancing function with aesthetics ensures your bathroom feels welcoming and not clinical.
Step 4: Work with Certified Professionals
Partner with contractors who understand accessibility standards and have experience with adaptive renovations. A knowledgeable renovation team can provide tailored recommendations, offer design inspiration, and ensure everything complies with building codes. They can also guide you in selecting products that balance durability, accessibility, and elegance.
Step 5: Budget and Financing
Develop a realistic budget that reflects both your short-term goals and long-term plans. Include a contingency of 10–15% for unexpected issues, particularly if your home is older. Some homeowners may also explore financing options or government grants that support accessibility upgrades.
Step 6: Consider Phased Renovations
If a full renovation isn’t feasible right away, plan for a phased approach. You might start with high-impact updates like flooring and grab bars, then move to more extensive changes, like a curbless shower or an expanded layout, in the future. Phased renovations help spread out costs while steadily improving safety and comfort.
Step 7: Plan for the Future
When choosing fixtures and layouts, think beyond your immediate needs. Features like reinforced walls for future grab bar placement, wider door frames, and shower benches can be integrated now at a lower cost than retrofitting later. By anticipating future requirements, you extend the value and functionality of your renovation.

Cost Considerations
Adaptive bathroom renovations vary widely depending on the size of the space, the age of the home, and the level of customization. Simple upgrades such as adding grab bars, switching to lever-style faucets, and improving lighting may cost only a few hundred to a couple thousand dollars. Mid-range projects, such as installing a comfort-height toilet or replacing flooring with slip-resistant options, typically cost $3,000 to $7,000.
More extensive renovations, such as installing a curbless walk-in shower with built-in seating or widening doorways, can cost $10,000 to $20,000 or more. A complete remodel that includes layout changes, plumbing adjustments, and custom cabinetry may exceed $25,000, depending on finishes and fixtures chosen.
It’s essential to see these updates as long-term investments rather than simple expenses. A well-designed adaptive bathroom not only reduces risks and supports independence but also increases your home’s overall value. Many homeowners also find comfort knowing that proactive renovations help them avoid costly emergency remodels later, should mobility issues arise suddenly.
For those concerned about affordability, phased renovations provide a practical solution—starting with the most essential safety features and gradually incorporating larger improvements. In addition, some government grants or local funding programs may be available to assist with accessibility upgrades, making it easier to achieve a safe and stylish bathroom within your budget.
The Personal Impact of an Adaptive Bathroom
Beyond safety and practicality, an adaptive bathroom remodel provides peace of mind. Homeowners feel more confident navigating their daily routines, whether it’s taking a shower without fear of slipping or moving freely with supportive fixtures in place. Families are reassured knowing their loved ones have a secure, accessible environment, reducing the stress and worry that often accompany aging in place.
These benefits go beyond the physical. A renewed sense of independence often comes with bathroom renovations that prioritize accessibility. A curbless shower with a built-in bench can allow for bathing comfortably without assistance, restoring a sense of dignity and privacy. Better lighting and lever-style faucets not only make the space safer but also add a touch of modern elegance, making the bathroom feel more inviting.
The emotional impact extends to family members as well. Adult children feel more at ease knowing their parents can safely remain in their own homes. This reassurance often strengthens family bonds, as conversations shift from concerns about safety to shared enjoyment of newly refreshed spaces.
Ultimately, an adaptive bathroom does more than reduce risks—it transforms the bathroom into a retreat that supports wellness, independence, and a sense of pride in homeownership.
Conclusion
Adaptive bathroom renovations are about more than just fixtures and finishes—they are about protecting independence and dignity while creating a space you’ll enjoy using every day. By focusing on safety, comfort, and style, you can transform your bathroom into a room that truly supports aging in place.
Master Painting & Renovations brings Red Seal certification, trusted craftsmanship, and a community-driven approach to every project. Together, we’ll design a bathroom that fits your needs today and tomorrow.
FAQs
A curbless, walk-in shower with non-slip flooring and grab bars is often the top priority for reducing risks and ensuring comfort.
Not anymore. Modern adaptive design allows features like grab bars, shower benches, and lever faucets to be integrated seamlessly into elegant, stylish bathrooms.
Costs vary by project scope. Small upgrades like grab bars are affordable, while full remodels with layout changes are a bigger investment. Phased renovations can help manage costs.
Yes. Accessibility features are increasingly attractive to buyers who want long-term comfort. A well-designed adaptive bathroom can improve both usability and resale value.
No. Many homeowners start with safety essentials and add additional features over time. A phased approach helps spread out costs while still improving safety and comfort.

