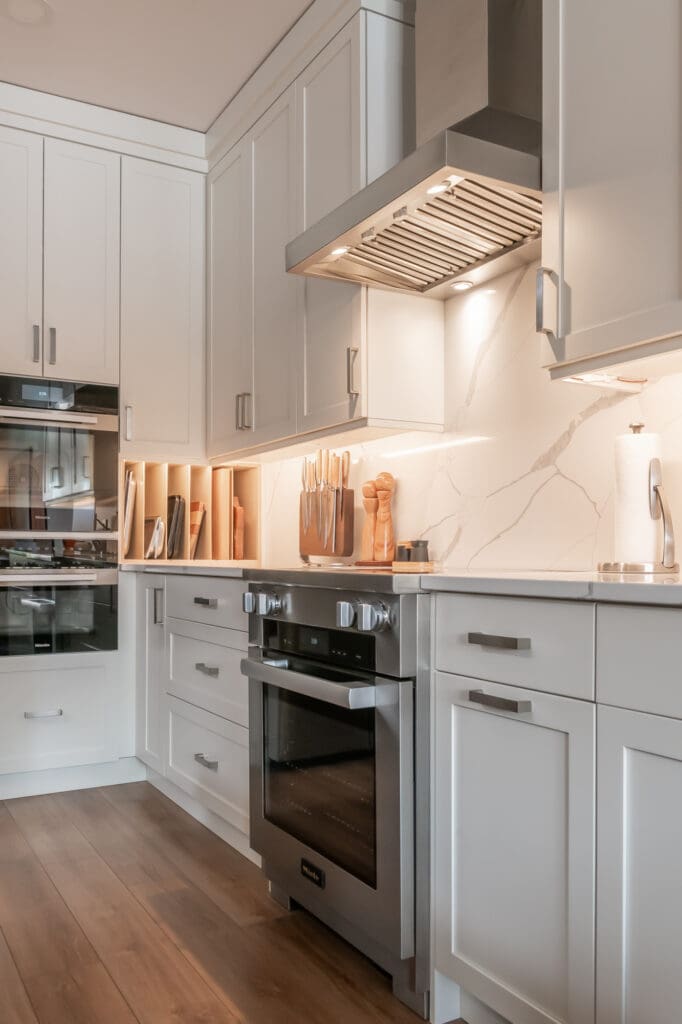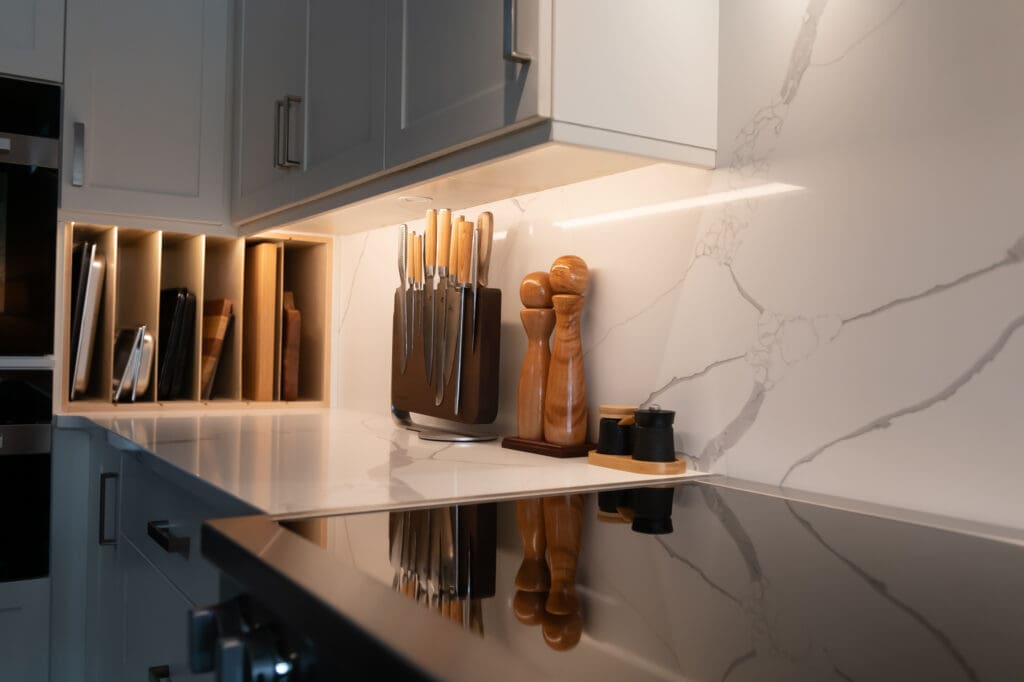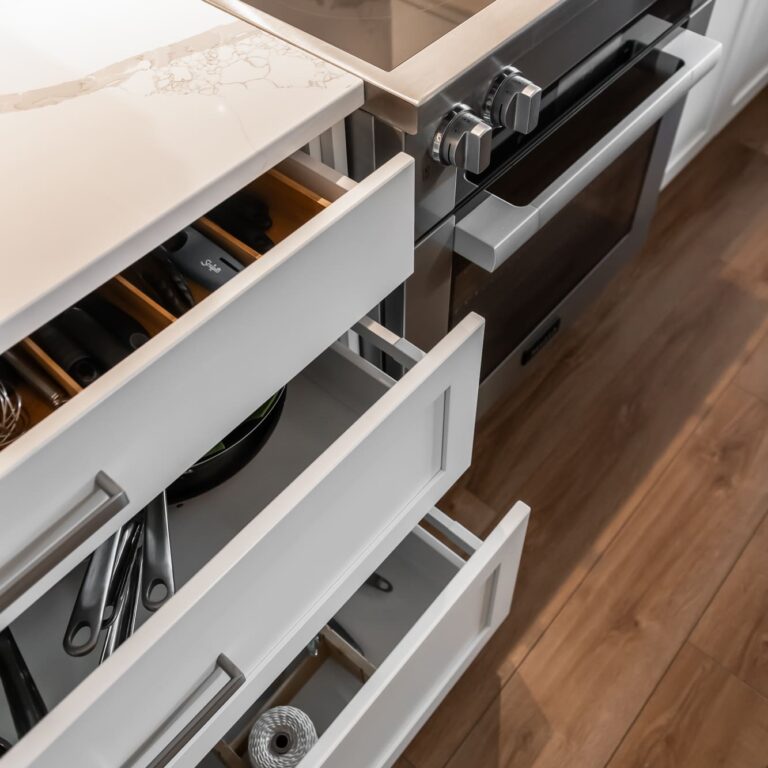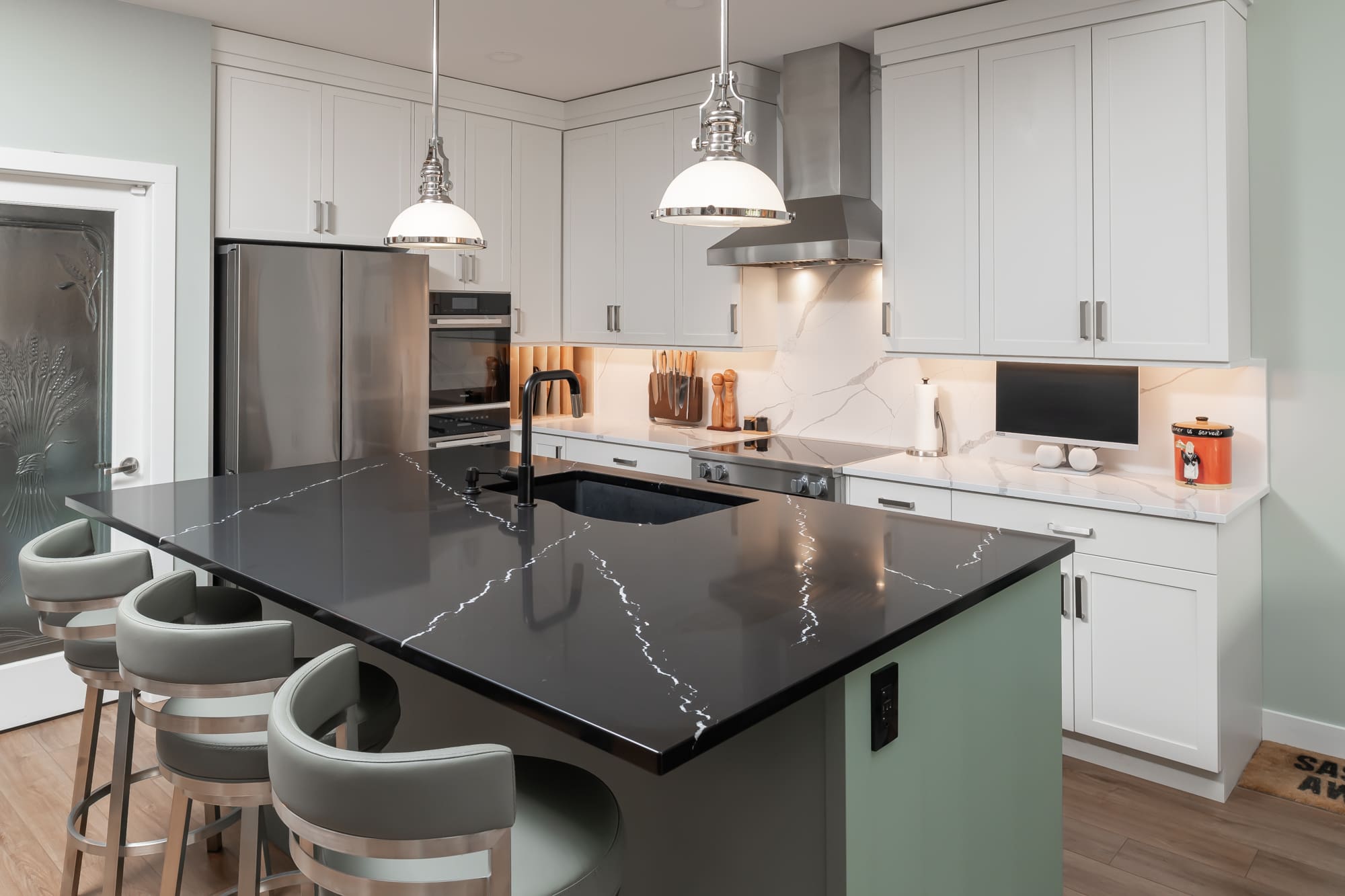In homes across the Fraser Valley, kitchens are evolving—and fast. No longer just the place where meals are made, today’s kitchen is where morning routines unfold, kids tackle homework, friends gather with wine in hand, and quiet moments offer a break from the day’s pace. For many homeowners, the kitchen has become much more than a functional zone—it’s the emotional and practical center of the home.
If you’re ready to invest in a kitchen renovation that enhances your lifestyle, comfort, and daily rituals, you’re not alone. More homeowners are choosing to create spaces that bring calm, connection, and lasting value—without moving or compromising on quality.
Design for Connection
Modern kitchens are no longer walled-off workstations. They’re integrated into the rhythm of the home. Removing a non-structural wall can open the space visually and emotionally, inviting interaction between rooms and people. Connection is about more than just proximity—it’s about flow. An open-concept layout allows for natural conversation between the kitchen and adjacent spaces, whether you’re prepping a meal while chatting with family in the living room or helping with homework at the island.
Adding a kitchen island with seating creates a flexible hub for casual meals, quick coffee chats, and evening wine with friends. Thoughtfully layered lighting enhances both functionality and ambiance, making the space equally suited for quiet mornings and lively gatherings. Tech-friendly features like charging stations or a central household command centre keep everyone organized without clutter. Designing for connection helps transform your kitchen into a true gathering space—one that fosters togetherness and supports the way you live every day.
Prioritize Cooking That Fits Your Life
A luxury kitchen doesn’t mean you need chef-level equipment—it means a space tailored to how you cook. Whether you’re prepping gourmet meals or heating leftovers with style, your kitchen should be a joy to use.
Consider how your routines can shape the space. Right-sized appliances for your cooking style—such as counter-depth fridges or induction cooktops—make daily use more efficient. Zoned layouts separate prep, cooking, and cleaning areas for a smoother workflow. Built-in features like a coffee bar, warming drawer, or wine fridge can enhance everyday comfort. And well-designed cabinetry helps reduce visual clutter while keeping essentials within easy reach.
A kitchen that supports your personal cooking habits becomes a place of ease, not effort.

Make Room for Calm
Yes, even kitchens can be restful. Design choices that reduce clutter, noise, and harsh lighting can significantly alter the ambiance of a space—especially in homes where the kitchen is frequently in use.
Calm comes from thoughtful material selection and layout. Matte finishes and natural textures soften visual lines. Layered lighting—overhead, under-cabinet, and accent—reduces glare and helps define zones. Neutral colour palettes, paired with wood tones or muted accents, foster a grounded feeling. And integrated storage helps keep surfaces clear, reducing mental fatigue during busy routines.
A well-designed kitchen doesn’t just serve meals—it supports your sense of balance.
Think Beyond the Cabinets
True transformation goes deeper than surface-level finishes. For homeowners investing in high-quality renovations, the goal is to enhance the flow, storage depth, and overall connection of the kitchen—not just its appearance. Instead of focusing solely on new cabinets or appliances, it’s about reimagining how the space functions and feels on a day-to-day basis.
Walk-through pantries or butler’s kitchens offer significant practical value and are increasingly popular with homeowners who cook or entertain regularly. Custom banquette seating adds a cozy, intimate feel to dining areas while optimizing space. Statement backsplashes featuring handcrafted tiles or natural stone serve as design focal points that can elevate the overall aesthetic without overwhelming the space. Architectural millwork, when extended into adjoining rooms, helps unify open-concept layouts and creates a more cohesive design experience.
These elements go beyond decoration—they’re thoughtful upgrades that enrich your daily life while adding lasting value to your home.
Light the Way
Lighting is one of the most overlooked—and most transformative—elements in any kitchen renovation. It influences how colours appear, how functional your space feels, and how inviting the room becomes at different times of day. A thoughtfully layered lighting plan can transform your kitchen into a multifunctional space that seamlessly transitions from food preparation to entertaining.
Start with ambient lighting to provide general brightness across the space. Add task lighting—such as under-cabinet strips or pendant lights over islands—to ensure visibility while cooking, chopping, or reading recipes. Finally, integrate accent lighting to create depth and atmosphere. Whether through a dimmable fixture over the dining nook or LED strips that highlight architectural details, lighting adds both flair and functionality.
Proper lighting isn’t just about brightness—it’s about creating a kitchen that adapts to every part of your day.

Invest in What You Use Every Day
Many homeowners assume they need a bigger kitchen—when in fact, they need a smarter one. The truth is: function beats square footage. Thoughtful upgrades in a mid-sized footprint can completely change how a space is used.
Where to prioritize budget: cabinetry that fits your storage style and workflow; countertops in quartz, soapstone, or natural stone for beauty and durability; layered lighting that supports every task and mood; and flooring materials that feel great underfoot and wear well over time.
When every element works in harmony, your kitchen doesn’t just look better—it works better for your life.
Storage That Works Smarter, Not Harder
Great kitchen design is as much about what you don’t see as what you do. Behind every calm, clean surface is a smart storage strategy that keeps everyday items accessible while maintaining a clutter-free appearance. For homeowners investing in long-term value and convenience, storage isn’t a secondary thought—it’s the backbone of good design.
Pull-out pantry systems, deep drawers for pots and pans, integrated recycling centres, and hidden appliance garages all help reduce countertop clutter. Vertical tray dividers, corner cabinet organizers, and tiered shelves maximize every square inch of space. For larger families or frequent entertainers, adding a secondary storage zone—like a walk-in pantry or concealed bar nook—can offer game-changing flexibility.
Custom storage doesn’t just improve how your kitchen functions—it supports the seamless, intentional lifestyle today’s renovations aim to achieve.

Your Kitchen, Reimagined with Purpose
A well-planned kitchen renovation is about more than materials—it’s about designing around how you live. Whether you’re investing inheritance funds, planning to age in place, or simply ready to enhance your daily comfort, a kitchen built with intention can change everything.
Work with professionals who prioritize craftsmanship, clear communication, and a process that respects your time and investment. From layout to lighting, cabinetry to countertops, the right team will guide you toward a kitchen that feels both elevated and entirely your own.
FAQs:
Most projects run 6–10 weeks, depending on their size and complexity, with careful planning upfront, which helps reduce mid-project delays.
Renovations typically range from $65,000–$150,000+, depending on finishes, layout changes, and appliance upgrades.
Phasing is a smart way to manage costs and minimize disruption. Many homeowners choose this approach to balance timing and budget.
Open-concept layouts, high-quality cabinetry, durable stone countertops, and walk-in pantries are all sought after by today’s buyers.
Some renovation firms offer in-house design services to streamline the process—reducing stress and aligning layout planning with construction realities.

