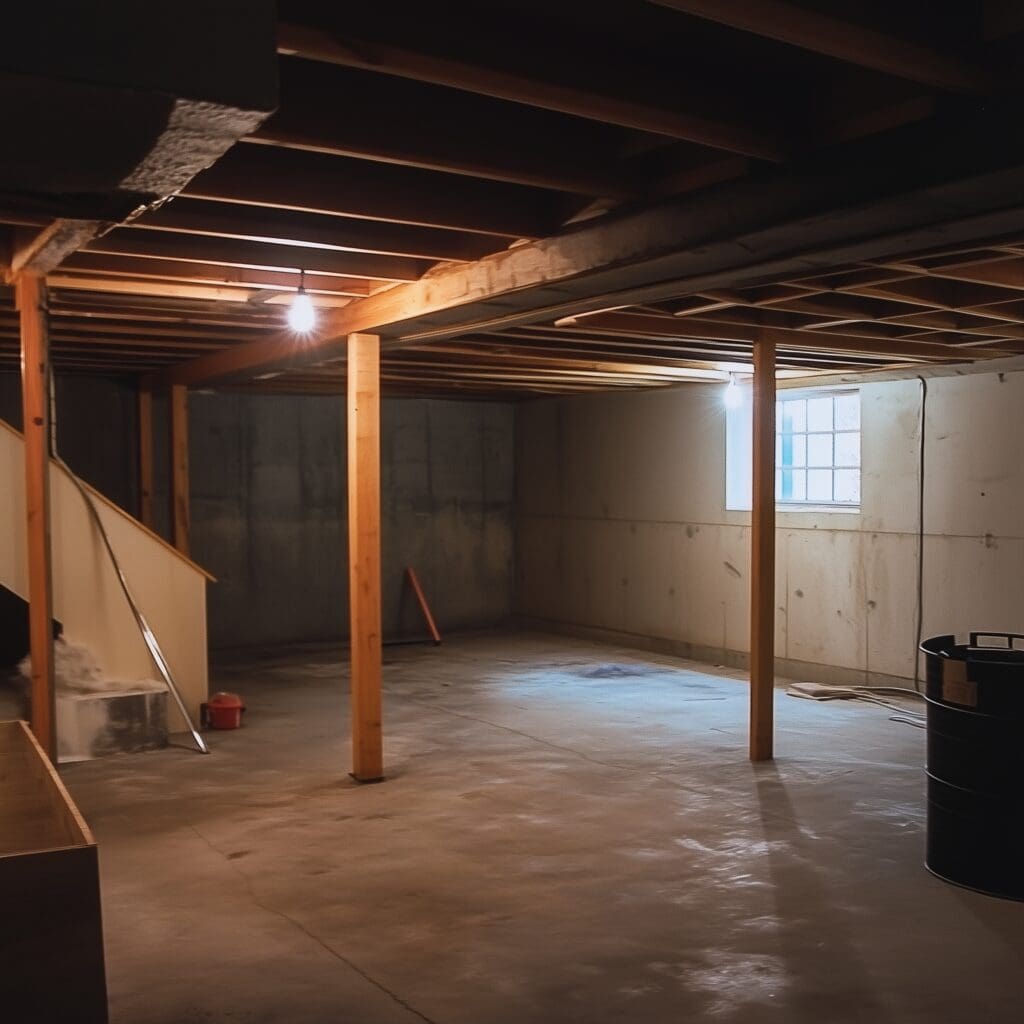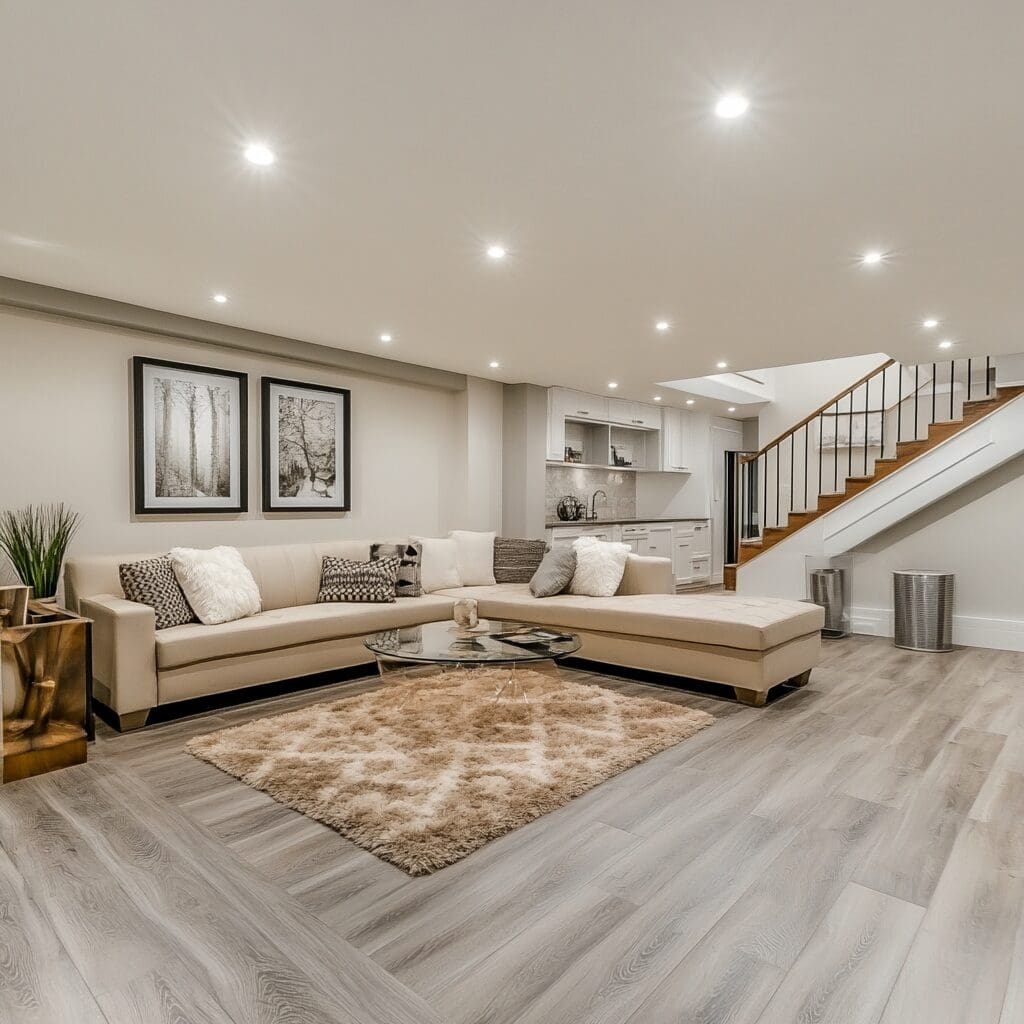A basement is often an underutilized area of the home, frequently relegated to storage or left unfinished. However, with thoughtful planning and a little creativity, your basement can be transformed into a highly functional living space that adds both value and versatility to your home.
Whether you’re dreaming of a cozy family room, a home office, or a guest suite, a basement renovation can unlock the full potential of your home. In this article, we’ll guide you through the key steps and considerations to create a basement that is not only functional but also stylish and welcoming.
Define the Purpose of the Space
Before diving into your renovation, determine how you want to use your basement. The purpose will influence everything from layout and lighting to design and finishes. Here are some popular ideas for basement transformations:
- Family Room: Create a cozy retreat for movie nights and family gatherings.
- Home Office: A quiet, separate workspace away from distractions.
- Guest Suite: Add a bedroom and bathroom for visiting friends or family.
- Home Gym: Save time and money with a personal workout space.
- Rental Unit: Generate additional income by converting your basement into a legal suite.
Having a clear purpose in mind will help you make design decisions and prioritize your budget.

Address Structural and Moisture Issues
Basements are prone to unique challenges, such as moisture, poor insulation, and low ceilings. Tackling these issues before starting your renovation is critical for long-term comfort and functionality.
- Waterproofing: Seal cracks, install a sump pump, or add a waterproof membrane to ensure your basement is free from leaks and moisture.
- Insulation: Proper insulation will keep your basement warm and energy-efficient. Consider spray foam insulation for superior results.
- Ceiling Height: If your basement has low ceilings, avoid drop ceilings and opt for drywall to maximize headroom.
A solid foundation is the key to a successful basement transformation, so address any underlying issues before moving forward.

Create a Functional Layout
A well-planned layout is essential to making your basement feel like an integral part of your home. Divide the space into zones based on its intended use and ensure smooth flow between areas.
- Open Concept: An open layout can make family rooms or home gyms feel larger and more inviting.
- Defined Areas: For multi-purpose basements, consider partial walls, furniture placement, or area rugs to visually separate zones like a TV area, playroom, or office.
- Storage: Don’t forget to include built-in storage or shelving to keep clutter at bay and maximize functionality.
Hiring a designer or contractor with basement renovation experience can help you create a layout that works for your needs while maximizing space.
Maximize Natural and Artificial Light
Basements often have limited natural light, so making it as bright and inviting as possible should be a priority.
- Natural Light: If possible, enlarge existing windows or add egress windows to let in more sunlight. This is particularly important if you’re creating a bedroom or rental unit, as building codes often require egress windows.
- Artificial Lighting: Layered lighting is key. Combine recessed lights, wall sconces, and floor lamps to brighten every corner of the room. Use warm-toned bulbs to create a cozy atmosphere.
- Reflective Surfaces: Mirrors, light-coloured walls, and glossy finishes can help bounce light around the space and make it feel brighter.

Choose Durable, Moisture-Resistant Materials
Since basements are prone to higher humidity levels, it is crucial to choose materials that can withstand moisture while maintaining style and comfort.
- Flooring: Luxury vinyl plank, tile, or engineered hardwood are excellent choices for basement floors, as they are durable and moisture-resistant.
- Walls: Use mould-resistant drywall and consider wainscoting or panelling to add character.
- Ceiling: Acoustic tiles or drywall are popular options, but ensure they allow access to plumbing or wiring if needed.
Selecting the right materials will ensure your basement stays functional and attractive for years to come.

Incorporate Personal Touches and Design Details
Once the basics are in place, focus on creating a space that reflects your style and personality.
- Paint Colours: Light, neutral tones like beige, greige, or pale blue can make the space feel larger and more open.
- Furniture: Choose furniture that fits the scale of the space and offers storage options, like ottomans or built-in shelves.
- Decor: Add area rugs, throw pillows, and artwork to make the space feel cozy and welcoming.
- Themed Spaces: Consider adding a play area or themed decor for kids. For a home bar, invest in a stylish countertop and bar stools.
These finishing touches will transform your basement into a space that feels like home.
Work with Professionals
Basement renovations often require technical expertise, from electrical and plumbing work to building code compliance. Hiring experienced professionals ensures your renovation is safe, efficient, and high-quality.
- Contractors: Work with a reputable contractor who specializes in basement renovations.
- Permits: If your project involves structural changes, plumbing, or electrical work, you’ll likely need permits. Ensure your contractor is familiar with local regulations.
- Designers: A designer can help you create a layout and style that maximizes the potential of your basement.

Conclusion
Transforming your basement into a functional living space is an exciting opportunity to add value, comfort, and versatility to your home. By defining the purpose, addressing structural challenges, and focusing on thoughtful design, you can create a space that suits your family’s needs and lifestyle.
Whether you envision a family retreat, home office, or income-generating suite, a well-executed basement renovation can breathe new life into an underutilized area of your home. With the right planning and professional help, your basement can become one of the most valuable spaces in your house.

